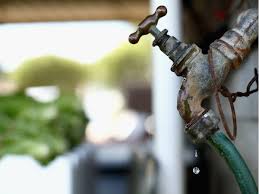Features and description
- Freehold
- No onward chain
- Spacious 3 bed end of terrace
- Village location – close to amenities
- Modern kitchen & bathroom
- Combi boiler
- Front and rear garden
- Neutrally decorated throughout
- Utility room/area
- Ideal first buy / downsize option
No onward chain, modern kitchen and bathroom walking distance to amenities and schools, fantastic opportunity awaits for A variety of potential buyers to purchase this three bedroom end of terrace property in the heart of church village. The property sits on A quiet cull de sac, and boasts spacious living and bedroom space throughout plus front and rear garden areas. Dylan Davies have the pleasure in offering for sale this lovely three bedroom property, which has been well maintained and updated by the current owner – creating a house ready to move in to, and easy to add your own touches and ideas! neutrally dorated throughout, solid oak doors






















The ground floor accommodation comprises; entrance hallway, open plan lounge / dining room, kitchen / breakfast room, utility area and a family bathroom. combi boiler
UPVC double glazing Rising to the first floor we find a landing area, plus three generously proportioned bedrooms. Externally, the property has a good size rear garden, which has been kept as low maintenance as possible for ease of use, plus a front garden area. The house is located at the top of a small cull de sac – with local shops, amenities, bus stops and schools all within walking distance. The A470 and Church Village bypass is also within a short drive and gives access into Cardiff and further afield. The property is being sold with no onward chain, so any purchase has the potential of going through quicker than average. Ideal first buy, downsize option or as a potential investment opportunity to rent out. must be viewed
Entrance hall
Entrance hall
6′ 2″ x 10′ 3″ (1.88m x 3.12m)
Lounge
10′ 7″ x 9′ 5″ (3.23m x 2.87m)
Dining room
11′ 11″ x 17′ 3″ (3.63m x 5.26m)
Kitchen / breakfast room
8′ 6″ x 14′ 6″ (2.59m x 4.42m)
Utility room
3′ 11″ x 6′ 6″ (1.19m x 1.98m)
Family bathroom
6′ 7″ x 8′ 11″ (2.01m x 2.72m)
First floor
landing
3′ 5″ x 6′ 0″ (1.04m x 1.83m)
Bedroom one
9′ 10″ x 13′ 3″ (3.00m x 4.04m)
Bedroom two
10′ 8″ x 11′ 8″ (3.25m x 3.56m)
Bedroom three
6′ 8″ x 8′ 8″ (2.03m x 2.64m)
External
Small outside courtyard area (leading from kitchen)
Rear garden
enclosed front garden

![]()
Accommodation Comprises, Bed End, Boasts Spacious, Close To Amenities, Combi Boiler, Downsize Option, Dylan Davies, Entrance Hall, Entrance Hallway, Fantastic Opportunity, Freehold, Front and Rear Garden, Heart of Church Village, Ideal First Buy, Local Shops, Modern Kitchen & Bathroom, Neutrally Decorated Throughout, No Onward Chain, Sale, Schools, Spacious, Terrace House, Utility Room, Utility Room/Area, Village Location, Wales
Subscribe
Login
0 Comments
Oldest





