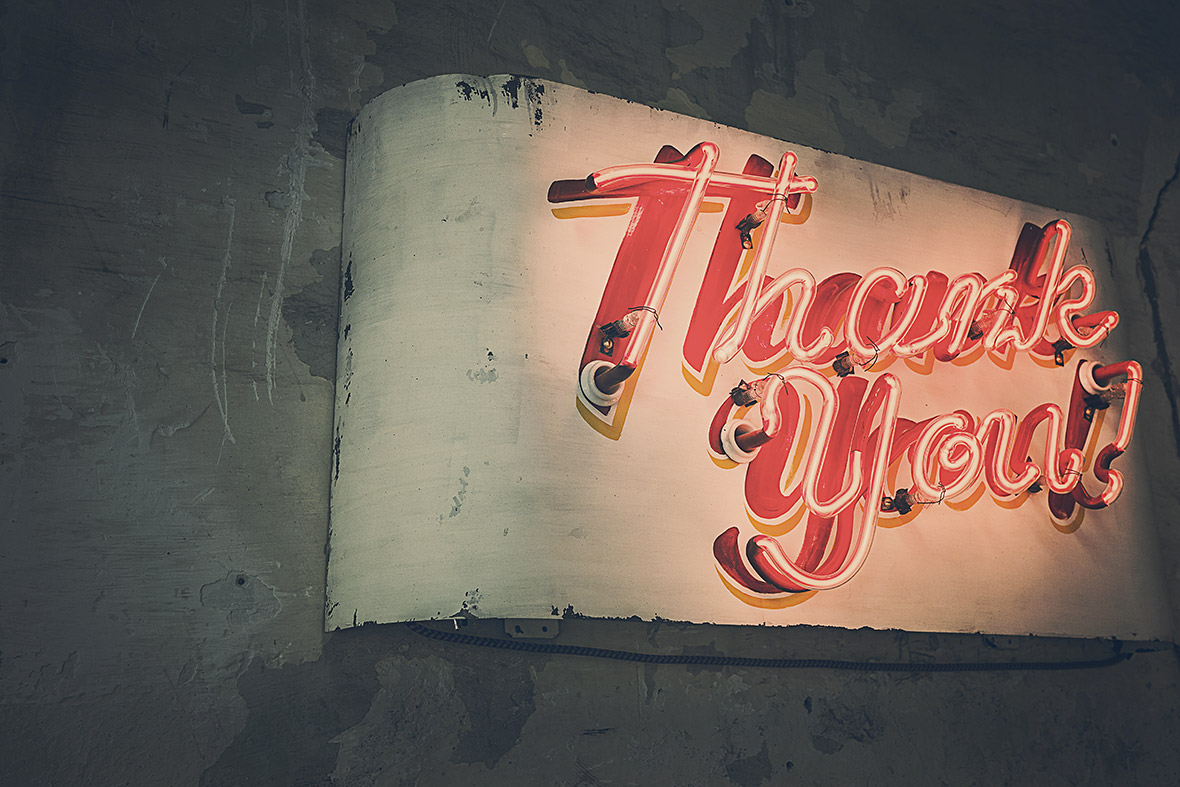£225,000
Smalewell Road, Pudsey LS28
- 3 beds
- Pudsey Waterloo Primary 0.4 miles
- Greenside Primary School 0.5 miles
- New Pudsey 1 miles
- Bramley (West Yorkshire) 1.9 miles
Features and description
- Freehold
- No forward chain
- Well presented, three-bed mid terrace
- Attention first-time buyers
- Well proportioned rooms
- Gardens to front and back
- Sought after Pudsey location
- Close to local amenities
Offered to the market with no forward chain is this very well presented, three-bedroom, mid-terrace house that would suit a range of buyers including first time buyers and downsizers. Situated in a prime location in Pudsey, within only 0.5 miles from a selection of shops and bars, the property has a lot to offer, including ready to move into accommodation, well-proportioned rooms and gardens to front and back with the potential for a driveway.
The property benefits from being freshly decorated and re-carpeted throughout, as well as having a gas fired central heating and PVC double glazing and in comprises: Entrance hall with stairs to the first floor. Light and airy living room with electric coal-effect fire, surround and hearth, attractive alcove and large front window. A door leads to a modern fitted kitchen/diner with modern fitted base units and contrasting laminate worktops. There is space for a cooker, washing machine and fridge/freezer as well as ample space for a dining table and chairs. An internal door opens to a fantastic sized storage cupboard. An external door leads to the rear garden.
On the first floor, there are three bedrooms, a shower room and access to the loft space. The master bedroom is a spacious double sized room and has plenty of room for a double bed and matching furniture. Bedroom two, to the rear of the property, is also a good-sized double room that overlooks the rear garden. Bedroom three is a generous single sized room with a door leading to a walk-in wardrobe/storeroom. The shower room has a walk-in shower, wash hand basin, low flush w/c and fully tiled walls.
Outside, to the front, there is a low maintenance garden that is mainly gravelled and has a low stone wall. There is potential to create a driveway for off-street parking. To the rear, the garden is mainly lawned with mature borders and is fully enclosed by fencing, providing the perfect space to entertain and relax.
Kitchen
3.91m (12′ 10″) x 3.30m (10′ 10″)
living room
3.99m (13′ 1″) x 3.81m (12′ 6″)
master bedroom
3.9m (12′ 10″) x 3m (9′ 10″)
bedroom two
3.4m (11′ 2″) x 2.7m (8′ 10″)
bedroom three
2.9m (9′ 6″) x 2.8m (9′ 2″)
shower/wet room
2.90m (9′ 6″) x 1.70m (5′ 7″)
front garden
rear garden
rear elevation
Call Agent: 01134 278002
![]()






