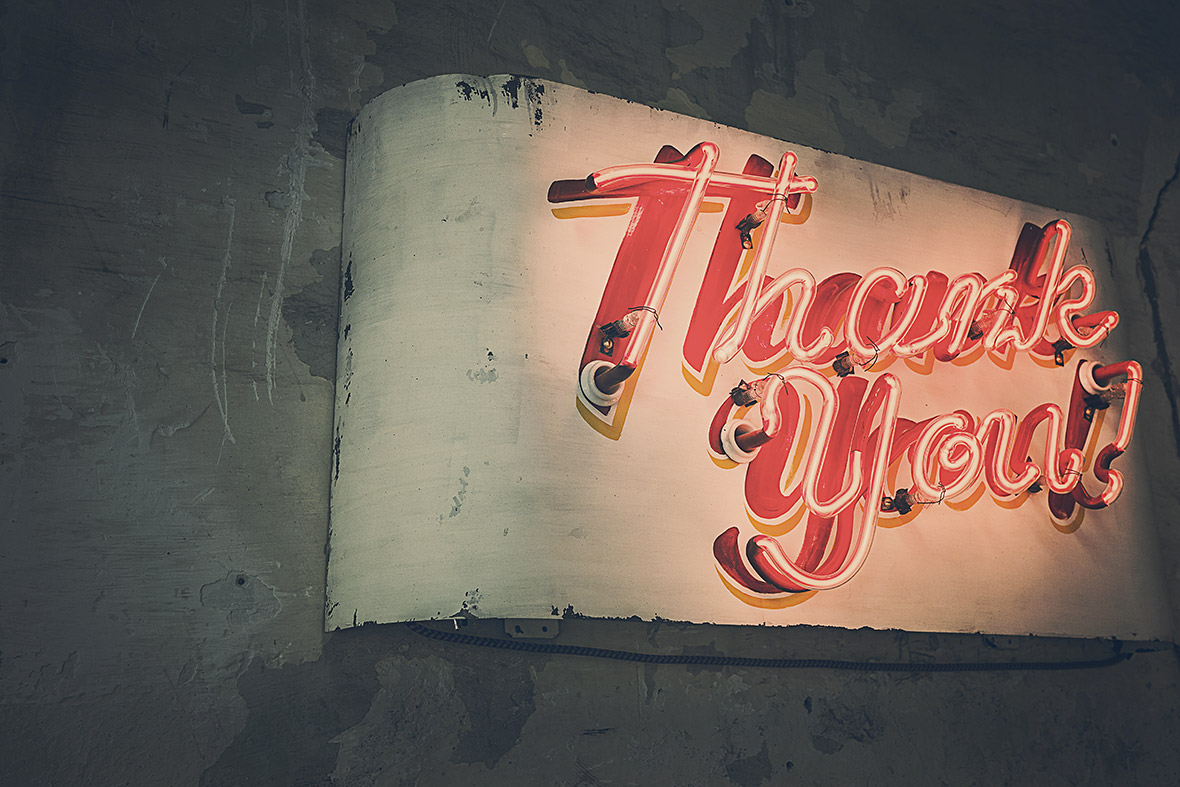Features and description
- Development Opportunity
- 3 Bedroom Property For Sale
- Long Lease 141Years
- Offered Chain Free
- Generous Size Rooms
- Roof Terrace
- Balcony with Excellent Views
- Excellent Travel Links
- 1.5 miles From Brent Cross Shopping Centre
- This Property Produces 5.3 tonnes of CO2











The property benefits from having excellent transport links via Bus and train also benefits from excellent amenities having Brent Cross Shopping centre only 1.5miles away with a plethora Shops, Bars and Restaurants.
This property is a must-see for any developers, or families who may wish to develop the property in the future. Nb Any development will be subject to planning permission, this property is being sold with no planning permission and no application has been submitted nor rejected.
Entrance
Entrance from the road leading to corridor and stairs leading to the upper floors.
Hallway
Spacious hallway with storage areas and access to all rooms
Living Room / Dining Room – 3.80m x 6.30m Max (12’7 x 20’9 Max)
Spacious ‘L’ shaped room, recently decorated, patio doors to rear South facing balcony access to the kitchen.
Kitchen – 2.60m x 3.60m (8’6 x 11’6)
Recently decorated, double glazed windows to side, tiled walls and splashbacks, floor and wall fitted cupboards, sink strainer with mixture taps, space for freestanding cooker and tall fridge freezer.
Master Bedroom – 5.70m x 3.20m (17’10 x 10’5)
Spacious room, double glazed windows to front, gas radiator beneath windows, the scope for an En-Suite to be easily fitted, built-in wardrobes.
Bedroom 2 – 5.40m x 3.20m (17’10 x 10’5)
Spacious room, neutral white décor, double glazed windows to front, gas radiator beneath windows, built-in wardrobes.
Bedroom 3 / Loft Room – 2.50m x 3.40m (8’3 x 11’1)
Floor Plans and Tours

![]()





