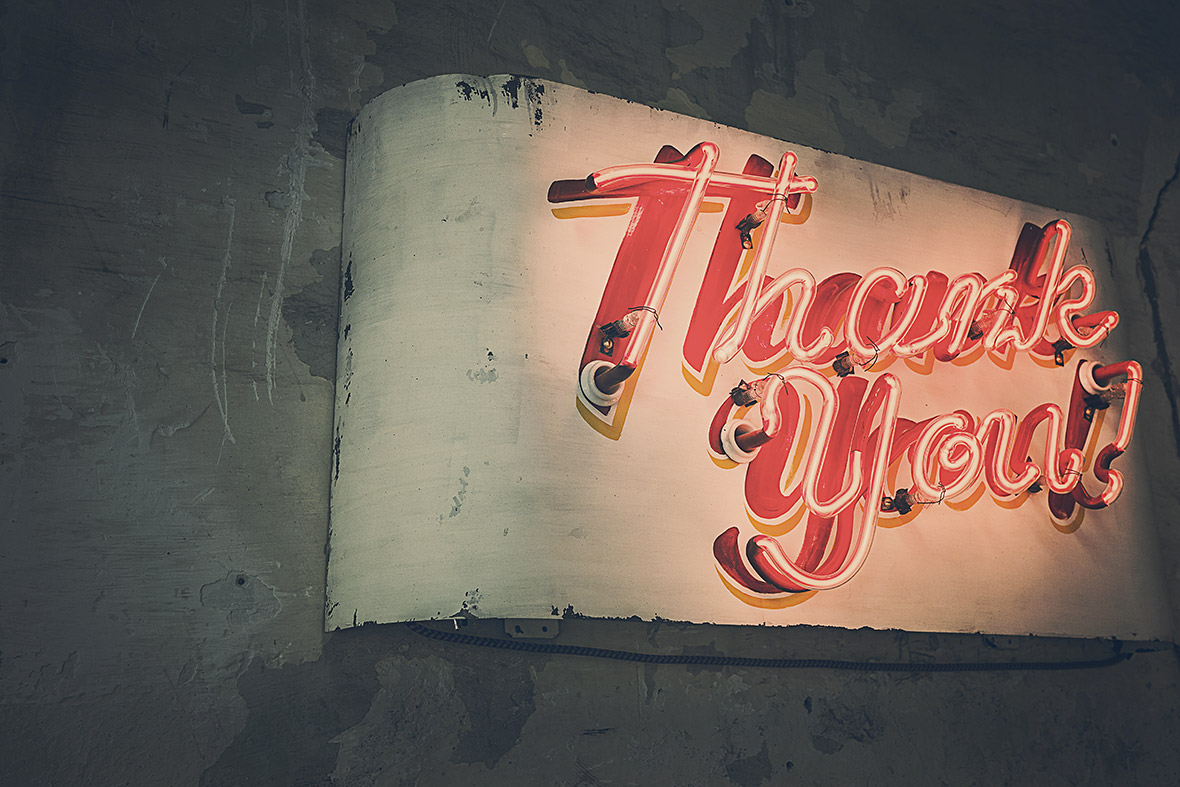Features and description
- Freehold
- Modern Linked Detached
- Cul-de-Sac
- Stunning Day Room
- Modern Kitchen & Bathroom
- Converted Garage
- 3 Bedrooms
- South Facing Rear Garden
- EPC Band C














Michael Nicholas is delighted to offer this impressive and beautifully presented modern linked detached family home.
Set in a cul-de-sac, with a south-facing rear garden, the house briefly comprises an entrance hall, lounge, kitchen/diner opening to a stunning day room with folding doors, office (converted garage) and cloakroom.
On the first floor, you will find three bedrooms and a contemporary bathroom.
The property further benefits from double glazing, gas central heating, off-street parking, and well-tended gardens.
From Badminton Road, turn in to Westons Brake, taking a left turn in to Rushy Way where the cul-de-sac can be found on the right-hand side.
Ground Floor:
Entrance Hall
Composite door to hallway, stairs to the first floor, and doors to;
Cloakroom
Window to side, radiator, WC and washbasin.
Lounge
12′ 3” x 12′ 0” (3.74m x 3.66m) Window to front, radiator, wooden flooring.
Kitchen/Diner
15′ 5” x 11′ 2” (4.71m x 3.42m) Modern fitted kitchen with integrated oven, hob, fridge/freezer, washing machine and dishwasher. Wooden flooring, and cupboard under stairs for storage. Archway to
Day Room
23′ 0” x 8′ 10” (7.03m x 2.7m) at the widest point.
Folding doors bringing the outside in, and two additional Velux windows. Wooden flooring with underfloor heating.
Office (converted garage)
16′ 11” x 8′ 5” (5.18m x 2.59m) Window to the front, an additional Velux window, wooden flooring with underfloor heating.
Access to loft space with ladder.
First Floor:
Landing
Window to side, airing cupboard, access to loft space, doors to;
Bedroom 1
9′ 10” x 8′ 11” (3m x 2.72m) Window to front, radiator, built in wardrobes.
Bedroom 2
11′ 3” x 7′ 6” (3.45m x 2.29m) Window to rear, radiator.
Bedroom 3
7′ 11” x 7′ 7” (2.42m x 2.33m) Window to rear, radiator.
Bathroom
6′ 3” x 6′ 1” (1.92m x 1.86m) Obscure window to the front. Modern three piece suite, comprising WC, washbasin and bath with rain shower over. Towel radiator, and fully tiled walls.
Exterior
Front Garden
Small lawn, outside tap, and hard standing for off-street parking.
Rear Garden
With a southerly orientation, the garden is mainly laid to lawn, with patio and borders. Includes garden shed and outside tap.
FLOOR PLANNING
![]()





